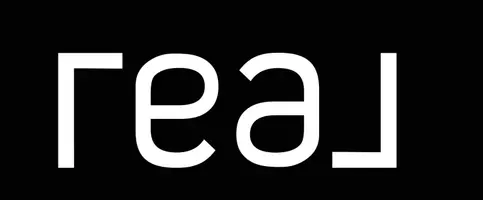
805 Loop 534 UNIT 111 Kerrville, TX 78028
2 Beds
3 Baths
1,768 SqFt
UPDATED:
Key Details
Property Type Condo, Townhouse
Sub Type Condominium/Townhome
Listing Status Active
Purchase Type For Sale
Square Footage 1,768 sqft
Price per Sqft $163
MLS Listing ID 1923087
Style Low-Rise (1-3 Stories)
Bedrooms 2
Full Baths 2
Half Baths 1
Construction Status Pre-Owned
HOA Fees $496/mo
Year Built 1985
Annual Tax Amount $4,397
Tax Year 2025
Property Sub-Type Condominium/Townhome
Property Description
Location
State TX
County Kerr
Area 3100
Direction N
Rooms
Master Bathroom 2nd Level 11X6 Single Vanity
Master Bedroom 2nd Level 15X16 Upstairs, Outisde Access, Walk-In Closet
Bedroom 2 2nd Level 10X15
Living Room Main Level 17X22
Dining Room Main Level 11X14
Kitchen Main Level 10X13
Interior
Interior Features Two Living Area, Separate Dining Room, Study/Library, High Ceilings, Open Floor Plan, Cable TV Available, Laundry Main Level, Walk In Closets
Heating Central, 2 Units
Cooling Two Central
Flooring Ceramic Tile, Laminate
Fireplaces Type Living Room, Primary Bedroom, Wood Burning
Inclusions Ceiling Fans, Washer Connection, Dryer Connection, Microwave Oven, Stove/Range, Refrigerator, Disposal, Dishwasher, Smoke Alarm, Garage Door Opener, Electric Water Heater
Exterior
Exterior Feature Stone/Rock, Wood
Parking Features Two Car Garage, Attached
Roof Type Metal
Building
Story 2
Foundation Slab
Level or Stories 2
Construction Status Pre-Owned
Schools
Elementary Schools Tom Daniels
Middle Schools Hal Peterson
High Schools Tivy
School District Kerrville.
Others
Acceptable Financing Conventional, FHA, VA, Cash
Listing Terms Conventional, FHA, VA, Cash






