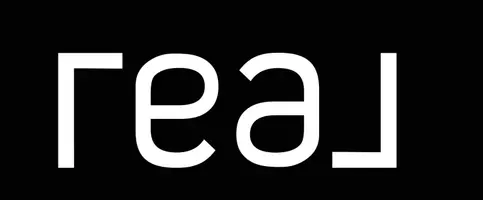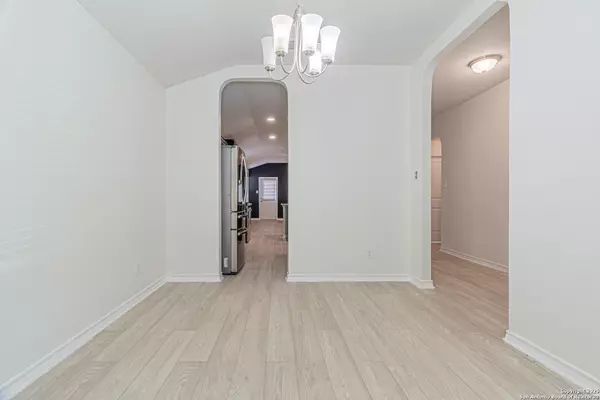
13034 Maestro Spark San Antonio, TX 78252
3 Beds
2 Baths
1,662 SqFt
UPDATED:
Key Details
Property Type Single Family Home, Other Rentals
Sub Type Residential Rental
Listing Status Active
Purchase Type For Rent
Square Footage 1,662 sqft
Subdivision Whisper Falls
MLS Listing ID 1922851
Style One Story,Traditional
Bedrooms 3
Full Baths 2
Year Built 2018
Lot Size 7,056 Sqft
Property Sub-Type Residential Rental
Property Description
Location
State TX
County Bexar
Area 2304
Rooms
Master Bathroom Main Level 12X8 Tub/Shower Separate, Double Vanity
Master Bedroom Main Level 16X15 DownStairs, Walk-In Closet, Full Bath
Bedroom 2 Main Level 12X10
Bedroom 3 Main Level 12X10
Dining Room Main Level 13X10
Kitchen Main Level 15X15
Family Room Main Level 18X18
Interior
Heating Central
Cooling One Central
Flooring Carpeting, Vinyl
Fireplaces Type Not Applicable
Inclusions Ceiling Fans, Washer Connection, Dryer Connection, Microwave Oven, Stove/Range, Refrigerator, Disposal, Dishwasher, Ice Maker Connection, Pre-Wired for Security, Gas Water Heater, Garage Door Opener
Exterior
Exterior Feature Brick, Siding, Cement Fiber
Parking Features Two Car Garage
Fence Covered Patio
Pool None
Roof Type Composition
Building
Foundation Slab
Sewer City
Water City
Schools
Elementary Schools Silos
Middle Schools Medina Valley
High Schools Medina Valley
School District Medina Valley I.S.D.
Others
Pets Allowed Only Assistance Animals
Miscellaneous Owner-Manager






