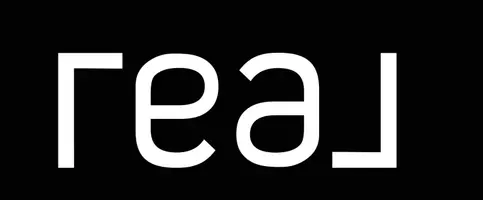
5410 Rue Girard Converse, TX 78109
3 Beds
2 Baths
1,628 SqFt
UPDATED:
Key Details
Property Type Single Family Home, Other Rentals
Sub Type Residential Rental
Listing Status Active
Purchase Type For Rent
Square Footage 1,628 sqft
Subdivision Liberte
MLS Listing ID 1922799
Style Two Story
Bedrooms 3
Full Baths 2
Year Built 2021
Property Sub-Type Residential Rental
Property Description
Location
State TX
County Bexar
Area 1700
Rooms
Master Bathroom 2nd Level 12X5 Shower Only, Single Vanity
Master Bedroom 2nd Level 15X14 Upstairs, Walk-In Closet
Bedroom 2 2nd Level 13X11
Bedroom 3 2nd Level 13X11
Dining Room Main Level 13X11
Kitchen Main Level 15X14
Family Room Main Level 14X16
Interior
Heating Central
Cooling One Central
Flooring Carpeting, Ceramic Tile
Fireplaces Type Not Applicable
Inclusions Ceiling Fans, Washer Connection, Dryer Connection, Microwave Oven, Stove/Range, Refrigerator
Exterior
Exterior Feature Brick, Cement Fiber
Parking Features Two Car Garage, Attached
Pool None
Roof Type Composition
Building
Foundation Slab
Sewer Sewer System
Water Water System
Schools
Elementary Schools Escondido Elementary
Middle Schools Metzger
High Schools Wagner
School District Judson
Others
Pets Allowed Negotiable
Miscellaneous Broker-Manager






