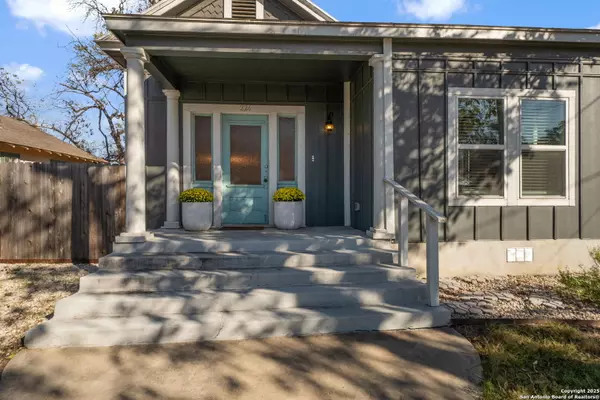
226 Saint John San Antonio, TX 78202
3 Beds
2 Baths
1,446 SqFt
UPDATED:
Key Details
Property Type Single Family Home, Other Rentals
Sub Type Residential Rental
Listing Status Active
Purchase Type For Rent
Square Footage 1,446 sqft
Subdivision Dignowity
MLS Listing ID 1921972
Style One Story,Historic/Older,Craftsman
Bedrooms 3
Full Baths 2
Year Built 1924
Lot Size 7,013 Sqft
Property Sub-Type Residential Rental
Property Description
Location
State TX
County Bexar
Area 1200
Rooms
Master Bathroom Main Level 8X8 Shower Only, Double Vanity
Master Bedroom Main Level 11X9 DownStairs, Walk-In Closet, Ceiling Fan, Full Bath
Bedroom 2 Main Level 13X12
Bedroom 3 Main Level 14X9
Dining Room Main Level 16X14
Kitchen Main Level 14X13
Family Room Main Level 13X13
Interior
Heating Central
Cooling One Central
Flooring Ceramic Tile, Vinyl
Fireplaces Type Not Applicable
Inclusions Ceiling Fans, Chandelier, Dryer Connection, Washer, Microwave Oven, Stove/Range, Gas Cooking, Refrigerator, Disposal, Dishwasher, Smoke Alarm
Exterior
Exterior Feature Wood, Siding
Parking Features One Car Garage, Detached, Rear Entry
Fence Chain Link Fence
Pool None
Roof Type Metal
Building
Lot Description Level
Sewer Sewer System
Water Water System
Schools
Elementary Schools Bowden
Middle Schools Bowden
High Schools Brackenridge
School District San Antonio I.S.D.
Others
Pets Allowed Yes
Miscellaneous Owner-Manager






