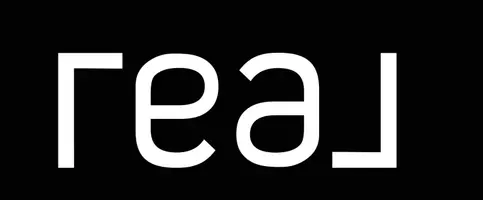
6512 Sabinal San Antonio, TX 78252
3 Beds
2 Baths
1,477 SqFt
UPDATED:
Key Details
Property Type Single Family Home
Sub Type Single Residential
Listing Status Active
Purchase Type For Sale
Square Footage 1,477 sqft
Price per Sqft $165
Subdivision Luckey Ranch
MLS Listing ID 1921799
Style Two Story
Bedrooms 3
Full Baths 2
Construction Status New
HOA Fees $40/ann
HOA Y/N Yes
Year Built 2019
Annual Tax Amount $4,643
Tax Year 2024
Lot Size 4,965 Sqft
Property Sub-Type Single Residential
Property Description
Location
State TX
County Bexar
Area 2304
Rooms
Master Bathroom 2nd Level 11X9 Tub/Shower Combo
Master Bedroom 2nd Level 12X15 Upstairs
Bedroom 2 2nd Level 9X10
Bedroom 3 Main Level 12X9
Living Room Main Level 15X17
Dining Room Main Level 7X13
Kitchen Main Level 10X14
Interior
Heating Central
Cooling One Central
Flooring Laminate
Inclusions Washer Connection, Dryer Connection
Heat Source Natural Gas
Exterior
Parking Features One Car Garage
Pool None
Amenities Available None
Roof Type Composition
Private Pool N
Building
Foundation Slab
Sewer Sewer System
Water Water System
Construction Status New
Schools
Elementary Schools Lacoste Elementary
Middle Schools Medina Valley
High Schools Medina Valley
School District Medina Valley I.S.D.
Others
Acceptable Financing Conventional, FHA, VA, Cash
Listing Terms Conventional, FHA, VA, Cash






